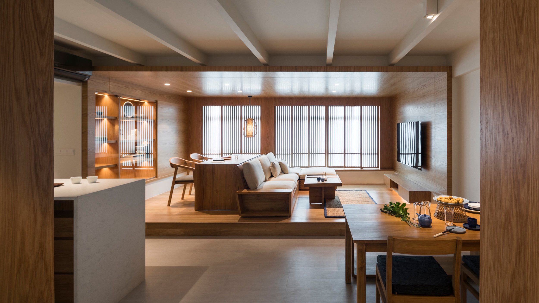
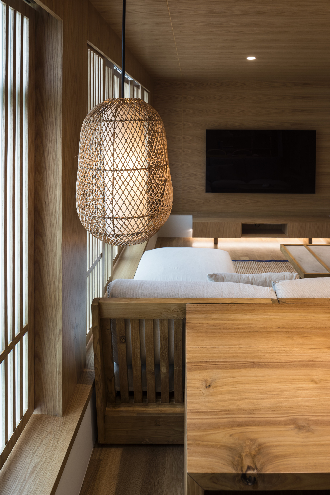
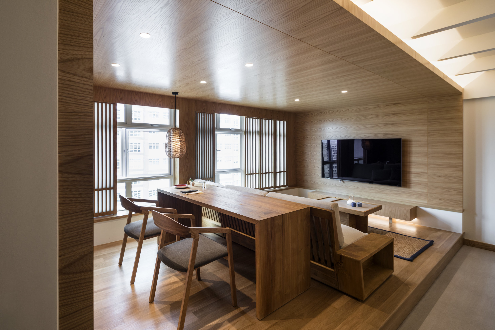
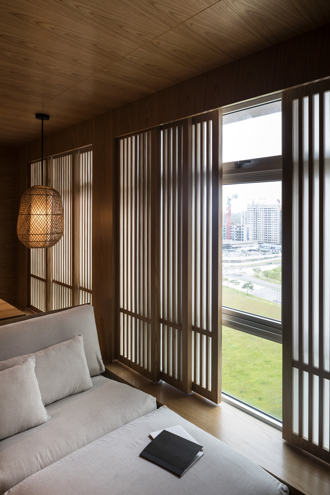
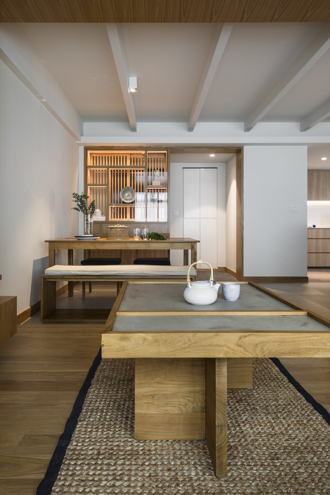
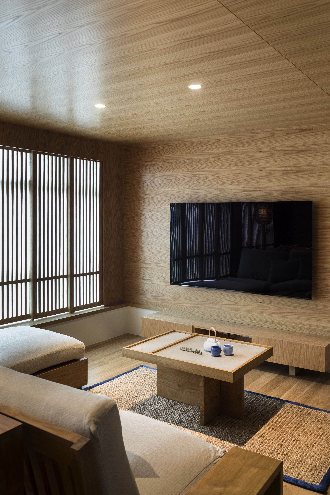
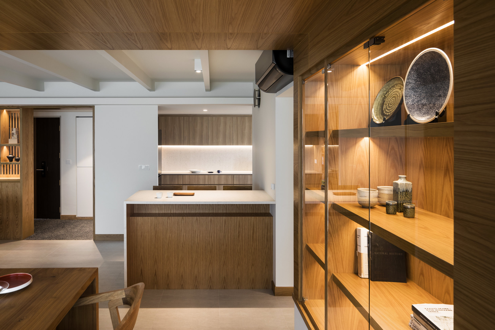
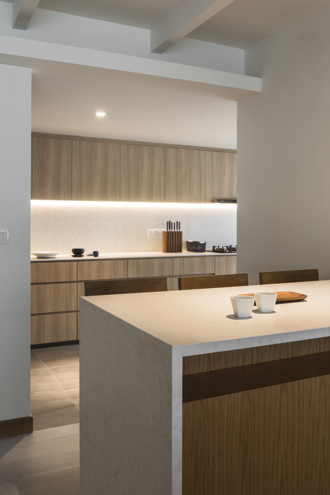
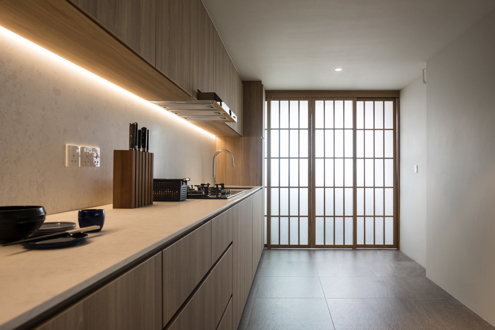
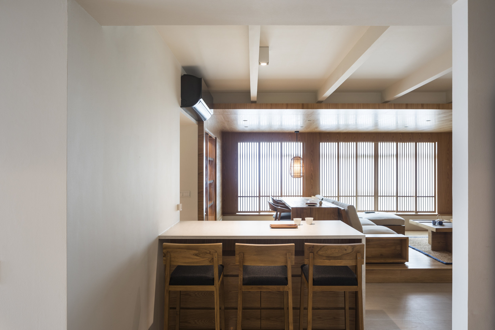
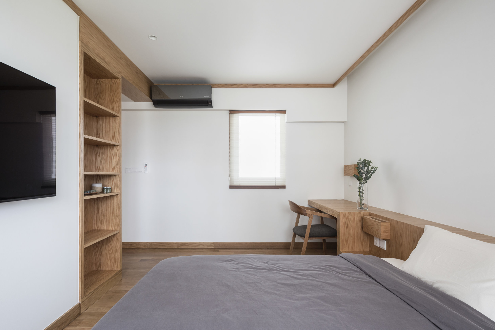
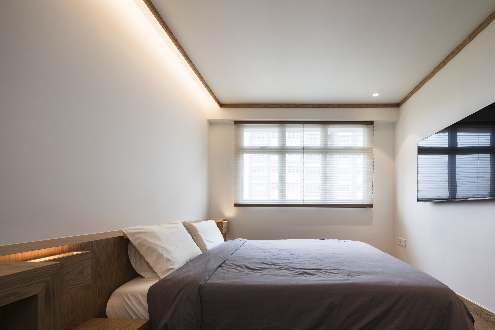
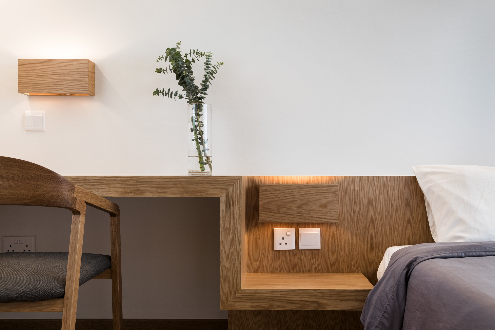
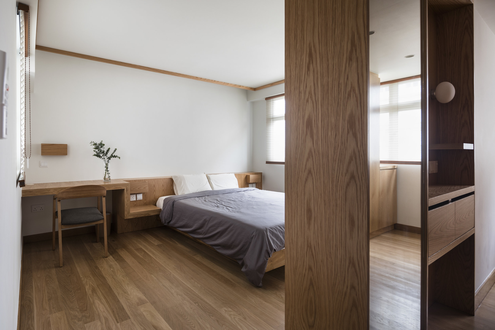
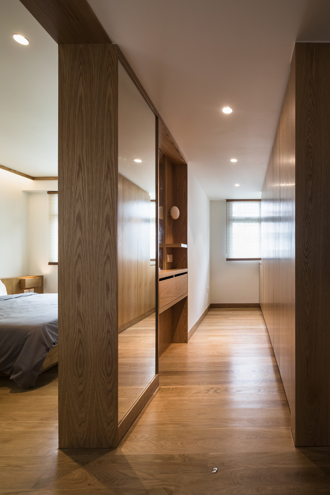
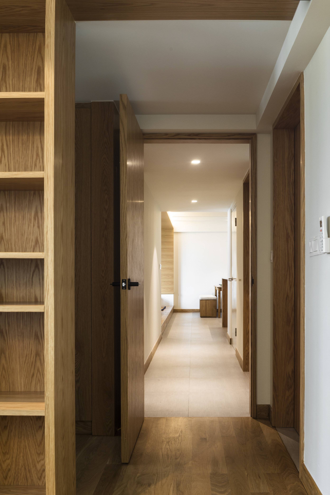
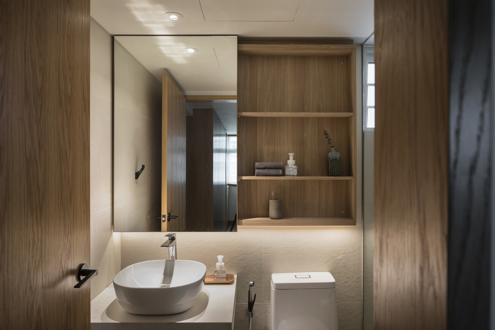
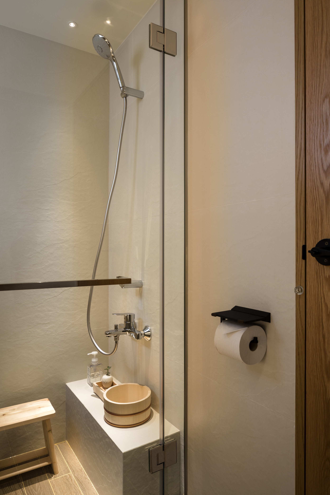
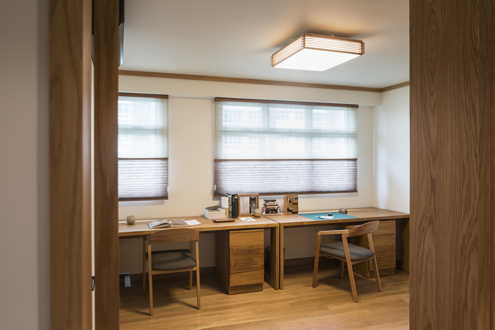
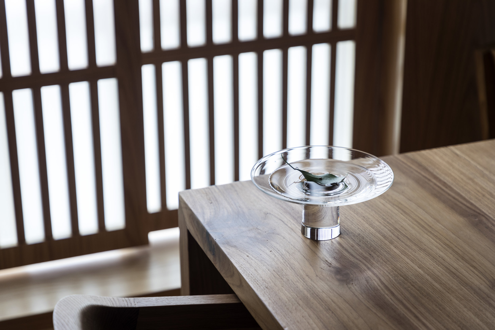
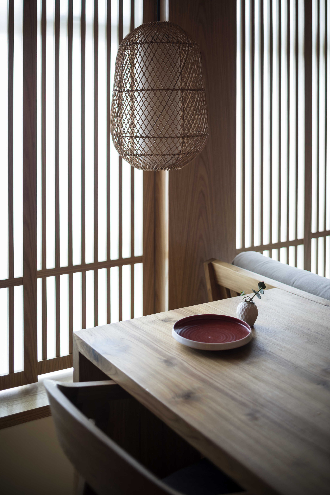
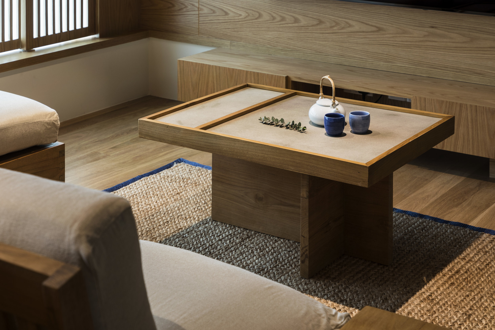

Calming Abode
’Shizukokoro’ - meaning ‘calm mind’ was the inspiration of this abode. We wanted to create an intimate and calm environment that soothes the clients- at best serving as an escape from our daily hustle. The living room is framed using a raised timber platform with lowered timber ceiling portal which creates a cosy proportion- reminisce of a ryokan, for the owners. Shoji inspired windows are inserted as a design element that softens the natural light into the living room, creating a gentle atmosphere for contemplation and relaxation. We limited the material palette to natural elements like stone and timber to keep the entire apartment consistent and serene. Handcrafted objects and furnishings like the rattan lamp and hemp rug were introduced to the space to create an added sensory experience for the owners.Total Area: 110sqm
Project Team: Kulap Loetman, Goy Zhenru
Photography: Fabian Ong
Ceramics/ Tablewares: HULS Gallery Singapore