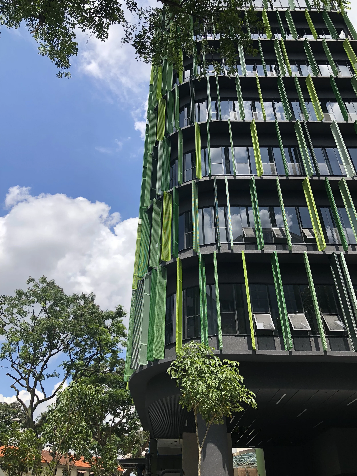
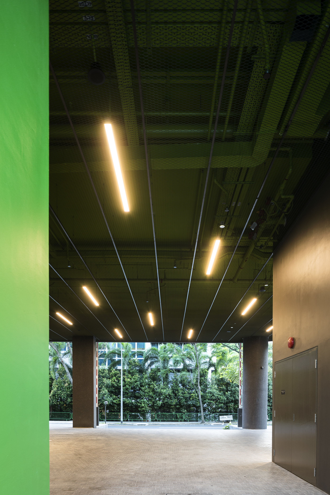
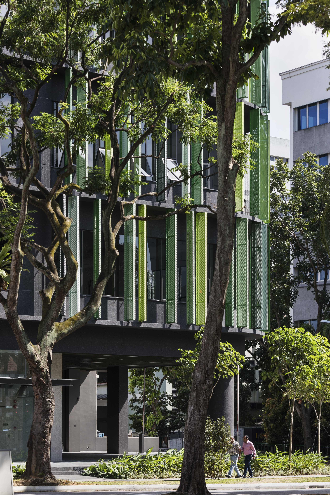
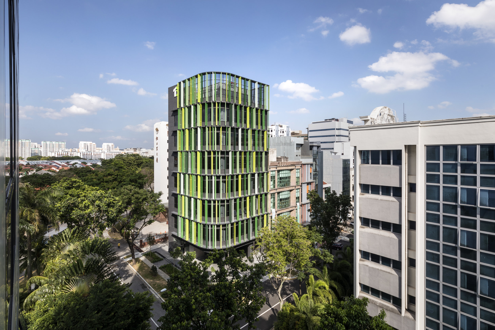
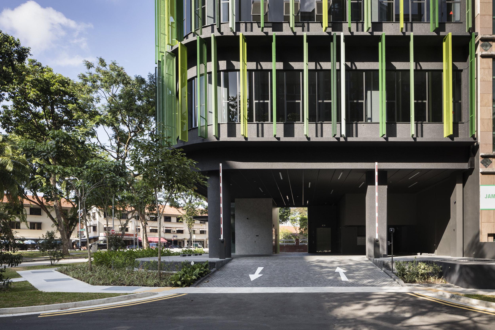
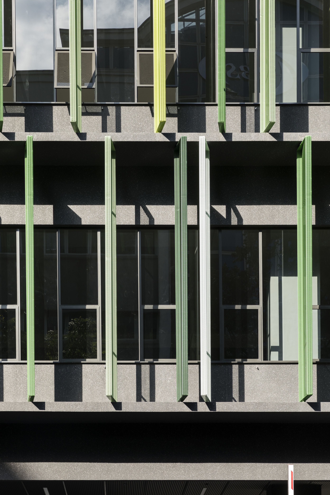
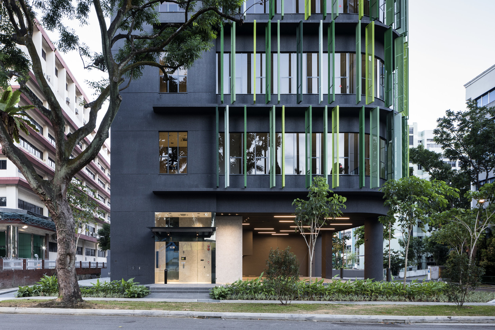
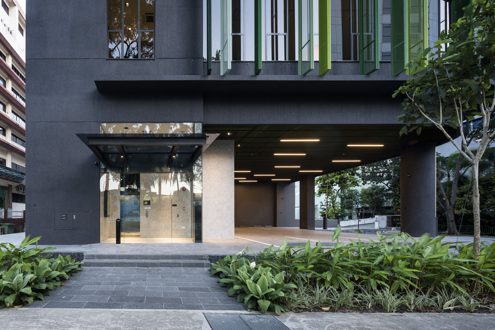
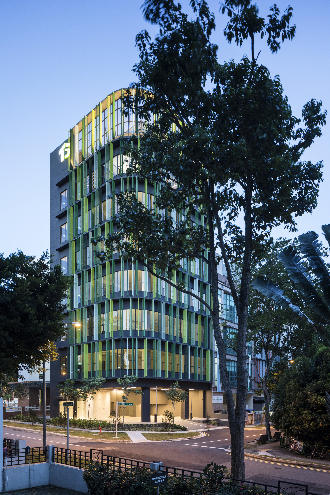
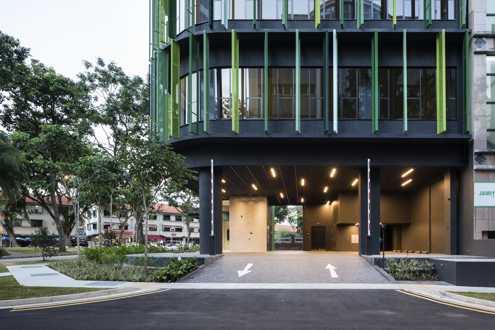
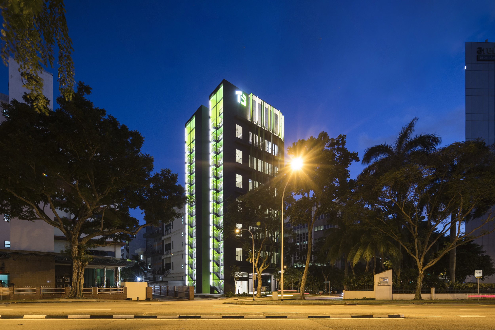
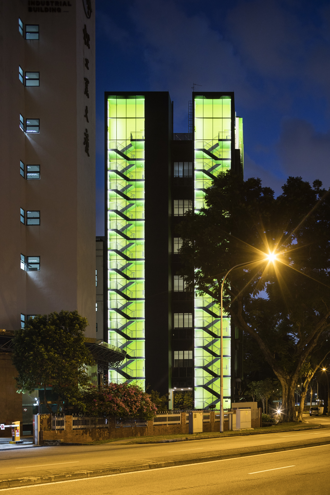
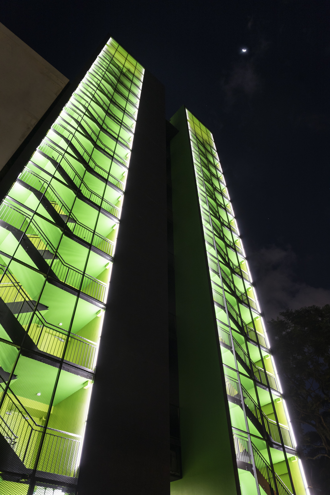
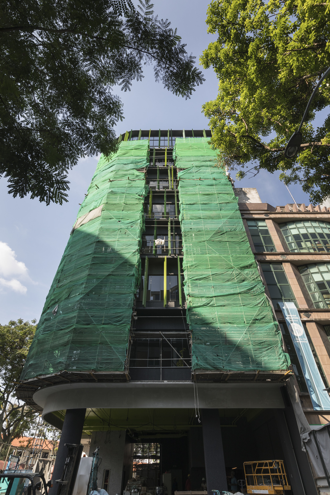
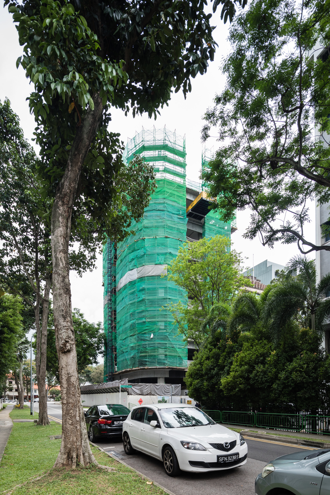
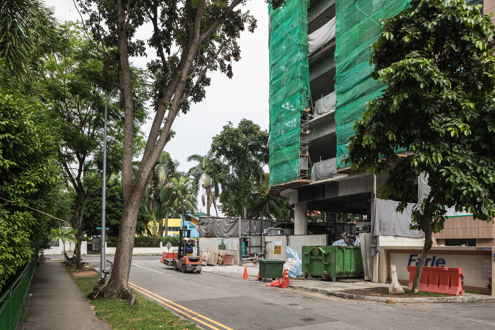
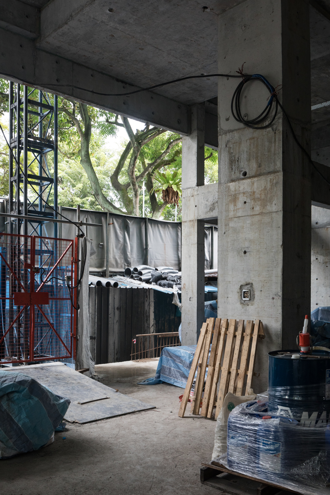
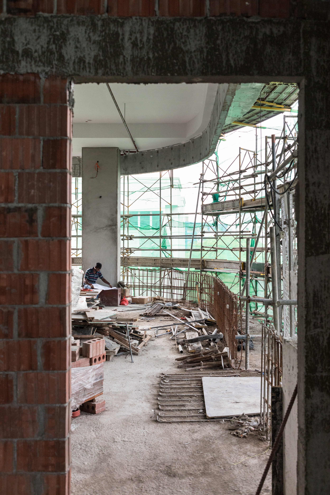
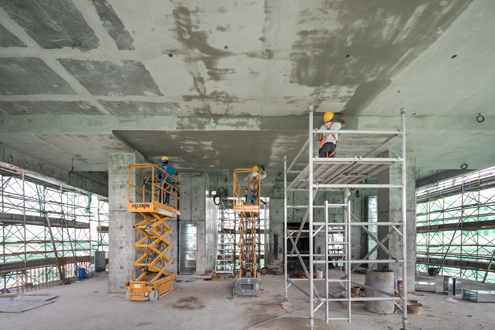
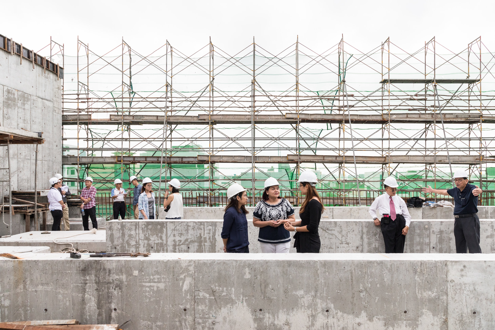
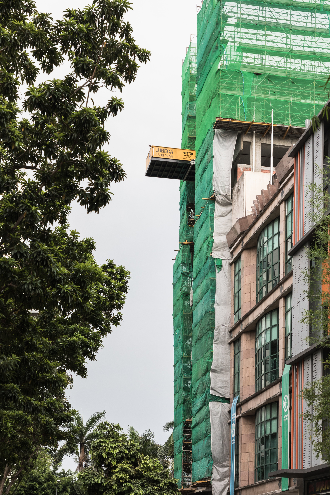
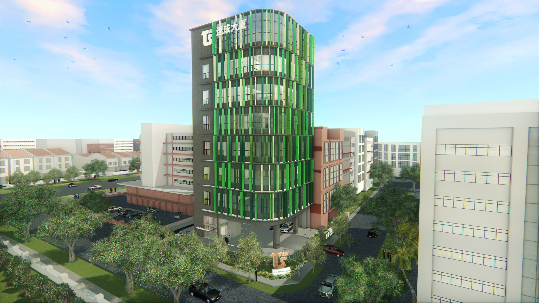

One Tat Seng
The client approached us with the project brief of a single-user 7-storey B1 industrial building at 1,3,5 Tannery Lane. The corner terrace unit allowed an articulation of facade treatment- namely the use of coloured expanded metal mesh used for sun shading purposes. The design concept stems from variegated leaves foliage- providing shadow, filtered light and visual interest to internal space. The escape staircases fronting the MacPherson Road will be illuminated against the green interior, forming a landmark of two green lanterns - the signature of One Tat Seng building.
Project Status: Completed 2019
Project Team: Goy Zhenru, Sam Loet
Site Area: 729.5 sqm Project build up area: 1823.7sqm